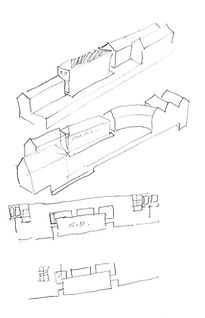RAIAT
TROFA TOWN HALL
Trofa, Porto, Portugal
2016 - 2023
author NOARQ - José Carlos Nunes de Oliveira project managers André Oliveira 1st Phase (Building), Gaia Ferraris 2nd Phase (Interiors) program renovation and refunctionalization of the former Trofa food industries into the new Town Hall collaborators Gaia Ferraris, Hugo Araújo, João Quintas, Sara Bitossi, Giulia Furlotti, Juliana Sampaio, Bruna Cerutti Franciscatto, Daniel Veludo, Gloria Herranz, Marta Costa, Mirna Mukulic, Sruthy Lakkimsetty and Virginia Moya structural project GEPEC - Afonso Serra Neves, Sérgio Cunha hydraulic project GEPEC - Rossana Pereira electricity, telecommunications and security GPIC - Alexandre Martins, Pedro Barreira gas and climatization GET - Raul Bessa, Miguel Alves contractors TELHABEL CONSTRUÇÕES SA intervention area 6232 m² photography Duccio Malagamba


Old Building, stairs
sketch, meeting room
sketch, south hall
model


































.jpg)
.jpg)

.jpg)

